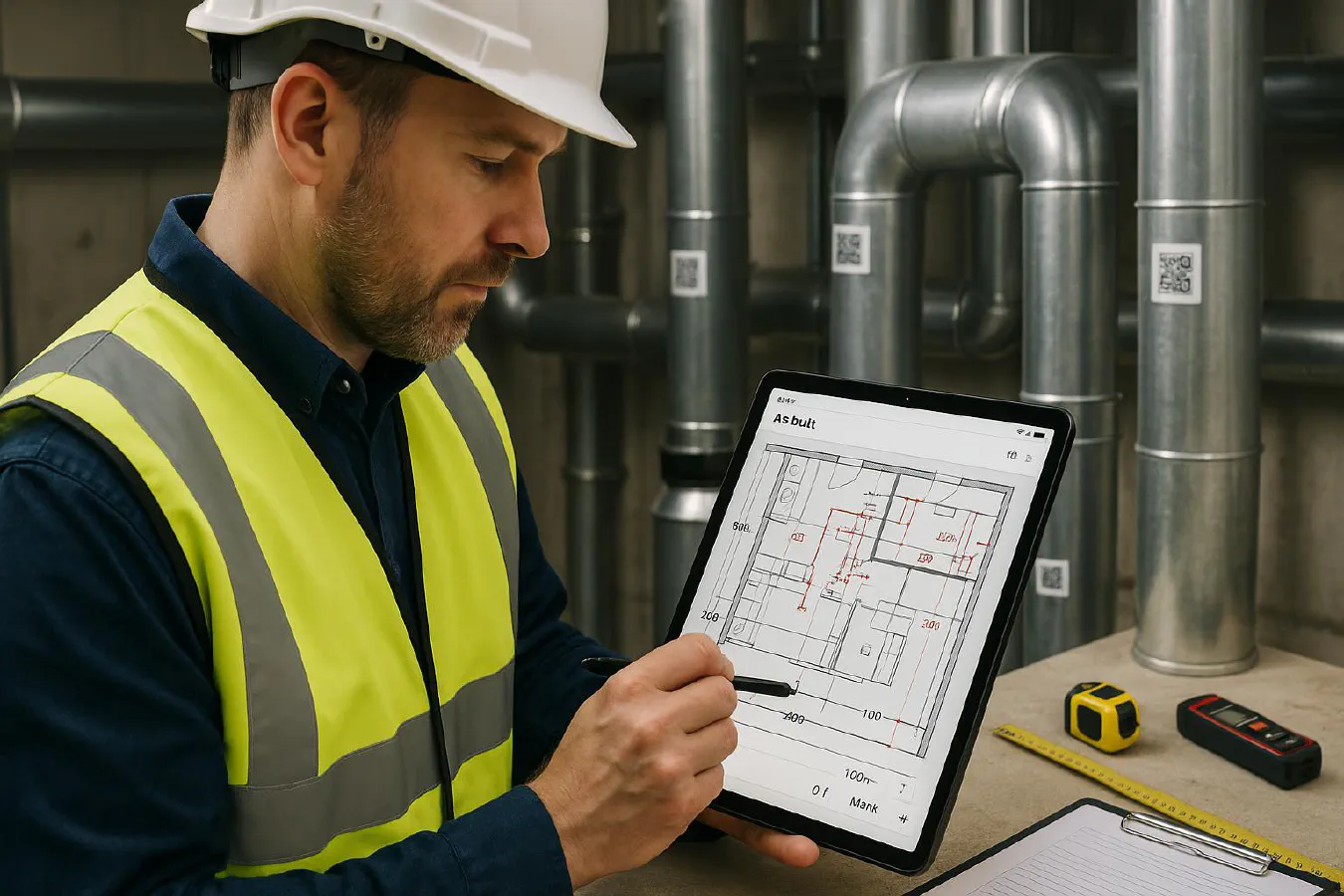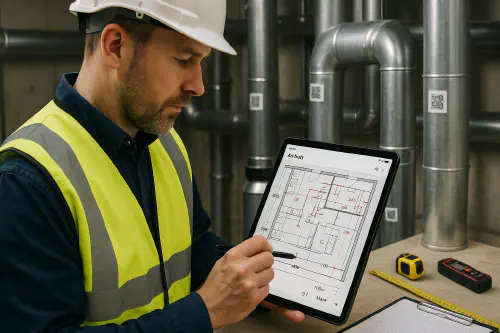
As-built drawings for small contractors: quick wins, what to include and simple digital workflows
Jump To...

Site supervisor marking up as-built drawings on a tablet in a plant room
Quick answer
As-built drawings record what you actually installed, not what was on the original design. For most UK jobs they sit in the handover pack with test sheets, certificates and manuals, and they make future maintenance faster and safer.
Quick wins:
- Mark up changes live on site: red-line the latest PDF on your phone or tablet, then export to PDF at the end of the day.
- Always add clear dates, zones, and revision letters.
- Anchor photos to drawings. Drop numbered photo callouts on the plan and store images in a folder with the same numbers.
- Tag assets. Use simple QR labels so FM teams can scan and see the drawing page and model number.
- Save to one place only with version control. Avoid WhatsApp-only file sharing for anything final.
Useful context from industry sources:
- Designing Buildings explains how as-builts reflect the actual built condition and often start as red-line markups before being compiled for handover. See their overview: As-built drawings and record drawings.
- For a practical handover pack approach, see our guide on O&M manuals and Digital handover packs with QR codes.
What clients and building control expect
- A clear, dated record that matches what’s on site.
- Services and isolations shown accurately: valves, DBs, spurs, shut-offs and access panels.
- Any deviations from design noted, with reason if material (e.g. clash, client change).
- File formats they can open: PDF for sheets; DWG optional if requested.
- For M and E or life safety systems, as-builts should tie to test certs and labels so future engineers can find the right point quickly.
Helpful background: Designing Buildings Wiki gives a solid definition and process.
What to include in as-builts
Minimum on each sheet:
- Project, level/zone, date, and revision.
- Clear symbology and a simple legend.
- Exact locations of key kit: boards, valves, panels, detectors, joints, sleeves and penetrations.
- Cable sizes, pipe sizes and materials if different to design.
- Access notes: hidden junctions, above-ceiling routes, safe isolation points.
- Photo references: AB-01, AB-02 etc with page numbers.
Trade specifics:
- Electrical: final DB schedules, circuit routes if recorded, containment changes, RCD types, test sheet refs (EIC/EICR). See also our EICR article for keeping evidence tidy.
- Plumbing/Heating: valve locations, flushing points, pump orientation, condensate routes, labelling, balancing valves. Cross-link to Digital commissioning basics.
- Fire/emergency systems: device addresses, sounder/beacon locations, call points, power supplies, and cable routes where required. Tie to test certificates.
Fast capture on site: photos to plan
A simple, repeatable method so junior engineers can do it right:
- Before install
- Save the latest PDF drawings to your phone/tablet (Files app, Google Drive or SharePoint offline).
- Create a folder structure: 01 Drawings, 02 Photos, 03 Certs, 04 Manuals.
- During install
- Take labelled photos by area. Include wide shot, close-up of label/terminal, and a context shot showing orientation.
- Drop red markups on the PDF as you go: moved valve, extra junction, revised cable route. Use letters A, B, C per change.
- End of day
- Export the red-lined PDF to the job folder with date and rev (e.g., AB-L2-2025-10-04-RevA.pdf).
- Rename photos with the same refs used on the plan (AB-01, AB-02). If you use QR labels, stick and photograph them.
- Handover
- Create a single combined PDF per system with bookmarks: Levels or zones as sections, then devices.
- Add a one-page index showing symbols, photo reference list and drawing list.
If you want to go further with automation, see our guides on AI site diaries and the 6‑photo protocol.
Simple digital workflow (Google Drive or SharePoint)
- Storage
- One job folder per project with the 01–04 structure above.
- Share a view-only handover folder with the client to prevent accidental edits.
- Markup tools
- iOS/Android: built-in PDF markup is fine for red-lining in the field.
- Office use: Bluebeam or Adobe Acrobat for neat final sheets and stamps.
- Numbering and naming
- Use a consistent code: Project-Level-Zone-Sheet-Rev (e.g., P123-L1-MEP-AB-02-RevB.pdf).
- QR asset labels
- Print small durable labels (e.g., Brady/Brother). QR opens a Drive link to the exact page, photo and datasheet.
- Backups
- Turn on version history. Lock the final set when signed off.
Version control and sign-off
- Keep a running Rev log at the front of the pack with date, change summary and initials.
- For instructed changes, reference the VO/variation number.
- At completion, export a single ZIP with:
- Final PDF set
- Original DWGs if available
- Photo folder
- Certificates and test results
- Get client acceptance by email, message in the CDE, or a simple e-sign page. See our guide on DocuSign via WhatsApp.
Common mistakes to avoid
- Leaving changes on WhatsApp only. Move them into the drawing set daily.
- No dates or revs. If it isn’t dated, it isn’t trusted.
- Missing isolations on drawings. Mark shut-offs and isolators clearly.
- Fancy software with no process. A simple, consistent method beats a tool no one uses.
Templates and examples
- Use our handover resources alongside this article:
- O&M manual: what to include and fast process
- Digital handover with QR codes
- Construction site diary template
- Snagging list template

Tablet showing red-line as-built markups with QR tags visible on pipework
FAQ
Do domestic jobs really need as-builts?
For small domestic works, simple markups and labelled photos are usually enough. Make sure isolation points and any hidden junctions are shown. Clients love a one-page index with photo links.
Who should produce the final as-builts?
Typically the installing contractor compiles red-lines and issues the final PDFs at handover. On larger projects the main contractor or design team may coordinate. See overview from Designing Buildings.
Do I need DWG as well as PDF?
PDF is standard for handover. Provide DWG if the contract asks for it, or if the client’s FM team wants to edit later.
How do I tie as-builts to O&M and labels?
Add equipment tags on the drawings. Stick QR labels on the kit that open a cloud folder with the exact drawing page, test sheet and datasheet.
What’s the difference between record drawings and as-builts?
Terms get mixed. In practice, your final pack should show the actual installed condition, with dates and revisions, regardless of the label. See Designing Buildings’ definition.
Ready to Transform Your Business?
Turn every engineer into your best engineer and solve recruitment bottlenecks
Join the TrainAR Waitlist