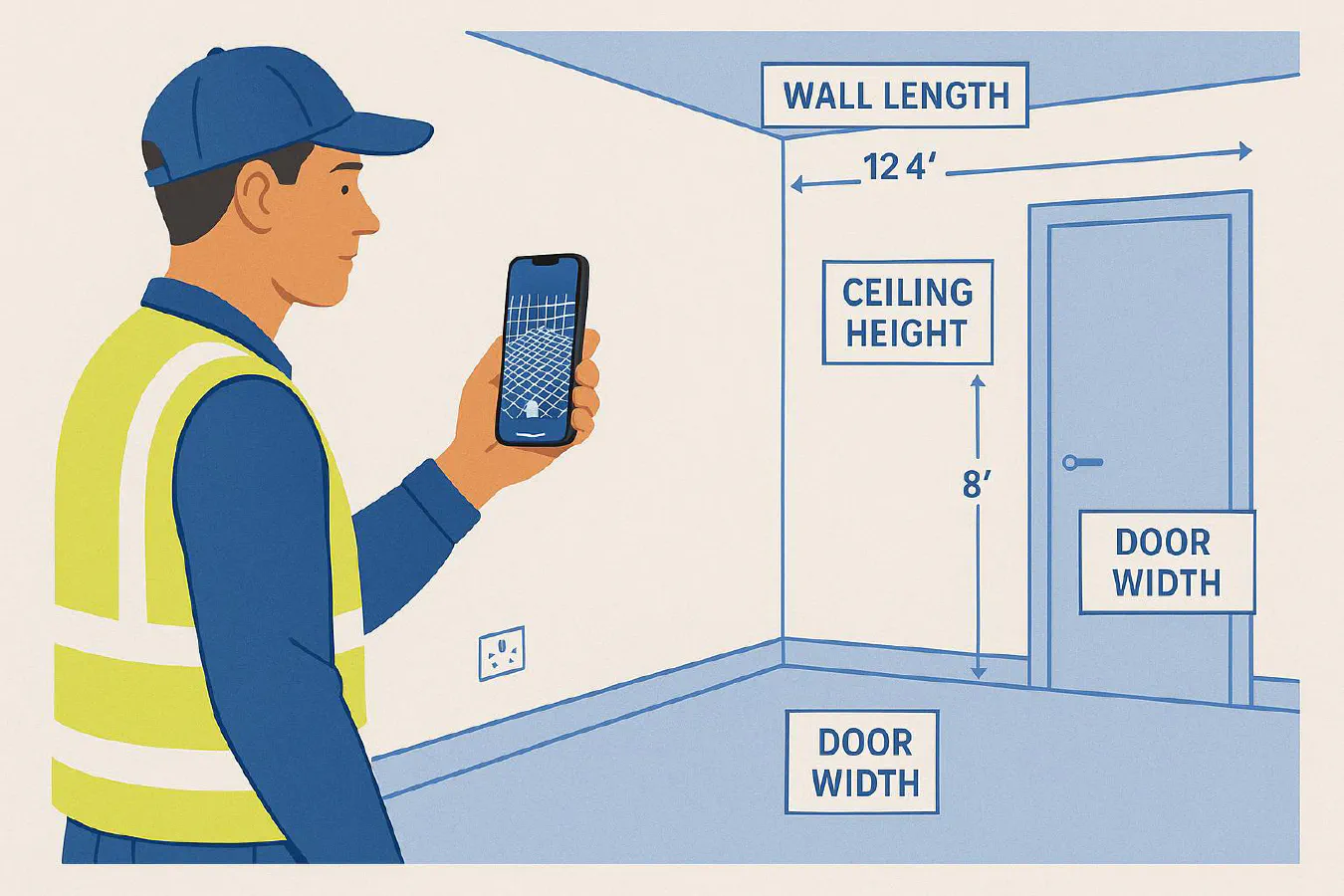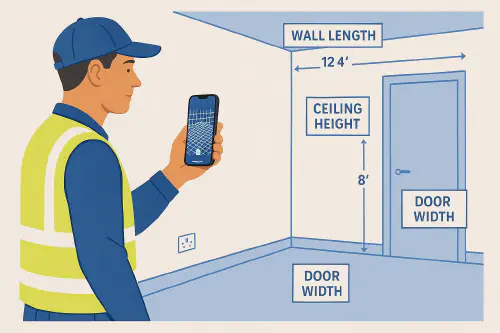
Scan to quote with your iPhone: a simple LiDAR workflow UK builders actually use
Jump To...

Tradesperson scanning a room with iPhone LiDAR to produce a quick quote
Quick answer
- For small domestic jobs, an iPhone/iPad with LiDAR can capture a room in 2 to 5 minutes and give you enough measurements to price quickly.
- Expect around 10 to 25 mm accuracy over a typical room if you follow best practice. Use a laser distance meter to spot-check key spans.
- For most UK quoting use cases, aim for outputs equivalent to RICS Band E tolerances and call out any critical dimensions you checked manually.
When scanning is faster than a tape
Great for:
- Bathrooms, bedrooms, kitchens and hallways
- Retrofit measures, small refurbs, joinery, built-in storage
- Ceiling height checks, window/door positions, wall lengths
Not ideal for:
- High-precision fit-out where millimetres matter across the whole space
- Complex multi-storey walkthroughs without control points
See comparison of phone scanning vs laser in our Tools guide: Measure a room with your phone: Polycam vs Pix4Dcatch for quick site surveys.
Kit and apps
- Device: iPhone 12 Pro or later, or recent iPad Pro with LiDAR
- Stability: handheld is fine; a small gimbal helps in larger rooms
- Apps to capture: Polycam, SiteScape, Apple Measure for quick checks
- Extras: laser distance meter for spot checks, spare battery pack
External reading:
- Polycam accuracy tips and large-capture advice: community comments point to using a gimbal and scanning rooms individually.
- Esri UK on phone LiDAR use cases: LiDAR on a phone - a new way to capture 3D data
Step-by-step: scan to quote in under 30 minutes
- Prep the space
- Open doors, move obstacles, switch on lights. Note mirrors and glass.
- Capture the room (3 to 5 minutes)
- Keep 1 to 2 m from walls, move at a steady pace, maintain overlap.
- For flats and houses, do one room at a time. Avoid very long walk-throughs.
- Take 3 manual checks with a laser
- Longest wall, ceiling height, and a diagonal across the room. Write them down.
- Generate your outputs
- In Polycam/SiteScape: create a floor plan or export measurements.
- For elevations, export to CloudCompare and create a scaled image you can trace in CAD. Video guide: Bury Associates, “From 3D scan with your phone to 2D CAD elevation drawing” (YouTube).
- Price the job
- Pull lengths, areas and heights. Add waste factors from your price book.
- If you already use AI takeoff tools, export the plan image for a quick takeoff. See: Generate a materials list from plans or photos with AI.
Accuracy: what to expect vs a laser
- Phone LiDAR is solid for quick quotes, not a substitute for a full measured survey.
- Independent studies show static, short-range captures can be within 10 mm in many cases, but whole-walkthrough scans can drift and push errors beyond that.
- Use RICS bands to set expectations with clients:
- Band E (typical for 1:100 plans): plan ±25 mm, height ±50 mm at 1σ.
- Band D (1:50 plans): plan ±10 mm, height ±25 mm at 1σ — achievable only with careful control and checks.
Reference: RICS Measured Surveys of Land, Buildings and Utilities, 3rd edition; academic comparisons of iPad/iPhone LiDAR vs terrestrial laser scanning.
Quality checks to avoid disputes
- Always record your three manual checks and note them in your quote.
- If a dimension is critical for fabrication, re-measure with a laser and mark “verified”.
- Scan each room individually. For larger areas, use app features that split/extend captures to avoid crashes and drift.
- Flag any tricky surfaces (mirrors, glass, black shiny units) and measure them manually.
Exporting to CAD, BIM or an estimate
- Need a quick elevation? Export the mesh/point cloud to CloudCompare, create a scaled image and trace in your CAD.
- Want quantities fast? Export a floor plan image and run it through your AI takeoff or your estimating template.
- For design teams, export .e57/.obj if supported and share with your architect.
Troubleshooting
- App keeps crashing on large scans: reduce the capture size, scan room by room, or use “fast processing” modes.
- Angled walls that shouldn’t be: rescan the room more slowly, keep a constant height, and add overlap around corners.
- Poor results on glass or mirrors: cover or avoid them and measure manually.
What are people saying on Reddit?
- Floor plan experience with Polycam: room-by-room scans give better accuracy than whole-house walk-throughs; a DJI Osmo gimbal can help; large single scans may crash on older phones. Read the thread: https://www.reddit.com/r/Polycam/comments/1hyvcv3/floor_plan_experience_with_polycam/
FAQs
Will this pass building control?
No. Phone scans are good for quoting and early design only. For drawings submitted to planning or building control, follow measured survey standards and provide CAD outputs to the correct scale with stated tolerances and checks. See RICS guidance.
Do I need LiDAR or will photos do?
LiDAR makes room capture faster and more solid at short range. Photogrammetry can work too, but needs more photos and is fussier with lighting.
How do I get to an accurate elevation?
Use a LiDAR capture for context and add 2 to 4 long laser checks across the facade. Rescale in CloudCompare or CAD so the model matches those checks before you trace.
Can I integrate this into my CRM/quoting tool?
Yes. Export the plan image and attach it to the job in ServiceM8, Tradify or Jobber. Use your price book and copy dimensions across, or use an AI takeoff to pre-fill a materials list.
What accuracy should I promise a homeowner?
Be clear: “Measurements are for quotation only. Key dimensions verified by laser. If fabrication tolerances are tight, we will re-measure before ordering.”
Ready to Transform Your Business?
Turn every engineer into your best engineer and solve recruitment bottlenecks
Join the TrainAR Waitlist